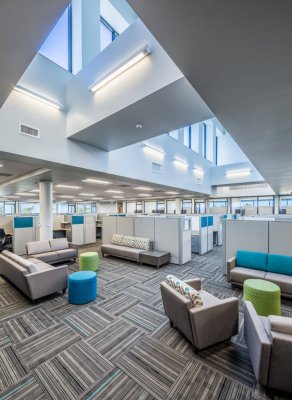This building addition was designed to accommodate the expanding programs at Vantage West. The below grade level has four large training rooms, two of which are set up with mock teller lines. There is a large break area and support facilities. This space is connected to the existing building. Grade level houses the I.T. department and all computer support facilities. Building systems are redundant. The second floor level is connected to the existing building by a bridge structure. Departments include a wide range of loan subdivisions.










